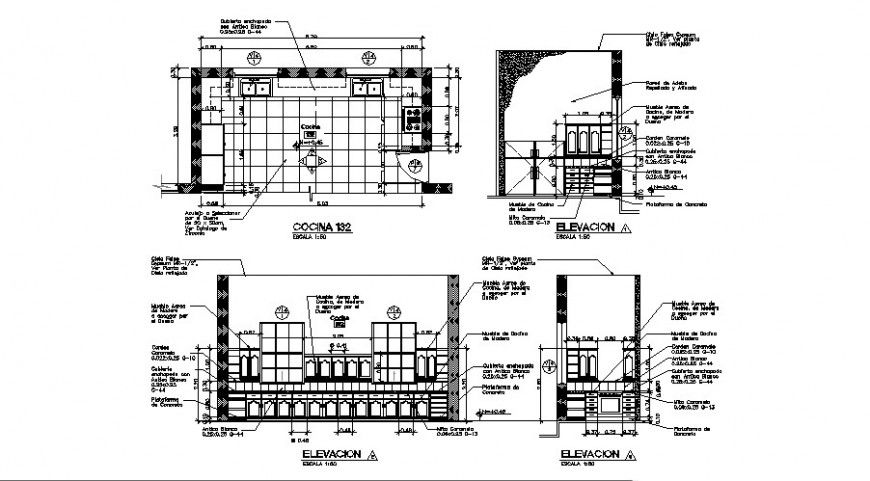2d view Plan and elevation of kitchen area CAD block autocad file
Description
2d view Plan and elevation of kitchen area CAD block autocad file, plan view detail, wall and flooring detail, dimension detail, cabinet and shelve detail, kitchen sink detail, door and window detail, dining table and chair detail, platform detail, kitchen gas-stove detail, scale detail, section line detail, cut out detail, front elevation detail, side elevation detail, etc.

Uploaded by:
Eiz
Luna

